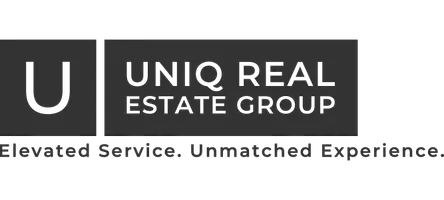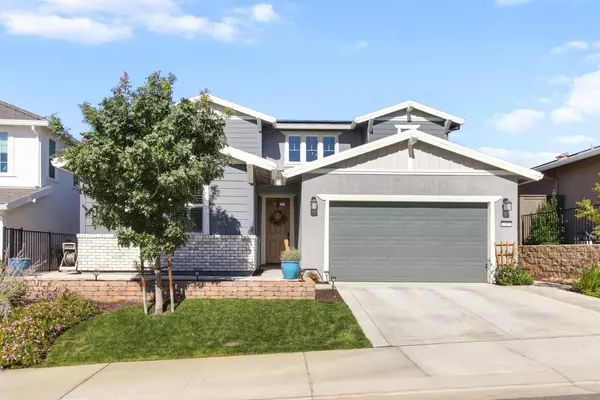
4686 Scenic Vista DR Folsom, CA 95630
4 Beds
4 Baths
3,159 SqFt
UPDATED:
Key Details
Property Type Single Family Home
Sub Type Single Family Residence
Listing Status Active
Purchase Type For Sale
Square Footage 3,159 sqft
Price per Sqft $332
Subdivision Russell Ranch
MLS Listing ID 225135270
Bedrooms 4
Full Baths 3
HOA Fees $195/mo
HOA Y/N Yes
Year Built 2022
Lot Size 5,554 Sqft
Acres 0.1275
Property Sub-Type Single Family Residence
Source MLS Metrolist
Property Description
Location
State CA
County Sacramento
Area 10630
Direction GPS ALWAYS WORKS BEST!
Rooms
Guest Accommodations No
Master Bathroom Shower Stall(s), Double Sinks, Soaking Tub, Walk-In Closet, Quartz, Window
Master Bedroom Balcony, Walk-In Closet, Outside Access
Living Room Great Room
Dining Room Dining/Family Combo, Space in Kitchen
Kitchen Breakfast Area, Pantry Closet, Quartz Counter, Island w/Sink, Kitchen/Family Combo
Interior
Heating Central
Cooling Central
Flooring Carpet, Laminate, Tile, Wood
Window Features Dual Pane Full
Appliance Built-In Gas Range, Dishwasher, Disposal, Microwave, Plumbed For Ice Maker, Tankless Water Heater
Laundry Sink, Upper Floor, Inside Room
Exterior
Exterior Feature Balcony
Parking Features Attached, Tandem Garage, Garage Door Opener
Garage Spaces 3.0
Fence Back Yard
Pool Common Facility, Gunite Construction
Utilities Available Sewer In & Connected, Electric, Solar, Natural Gas Connected
Amenities Available Barbeque, Playground, Pool, Clubhouse
Roof Type Tile
Street Surface Asphalt
Porch Covered Patio
Private Pool Yes
Building
Lot Description Grass Artificial, Landscape Back, Low Maintenance
Story 2
Foundation Slab
Sewer Sewer in Street
Water Meter on Site, Water District
Architectural Style Contemporary
Level or Stories Two
Schools
Elementary Schools Folsom-Cordova
Middle Schools Folsom-Cordova
High Schools Folsom-Cordova
School District Sacramento
Others
HOA Fee Include Pool
Senior Community No
Tax ID 072-3940-053-0000
Special Listing Condition None
Pets Allowed Yes

GET MORE INFORMATION






