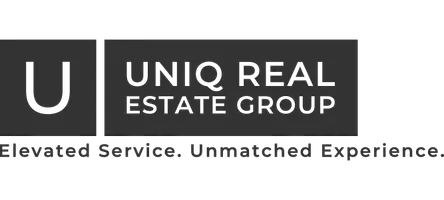3502 Park DR El Dorado Hills, CA 95762
4 Beds
4 Baths
4,404 SqFt
UPDATED:
Key Details
Property Type Single Family Home
Sub Type Single Family Residence
Listing Status Active
Purchase Type For Sale
Square Footage 4,404 sqft
Price per Sqft $356
MLS Listing ID 225112171
Bedrooms 4
Full Baths 3
HOA Y/N No
Year Built 2003
Lot Size 0.820 Acres
Acres 0.82
Property Sub-Type Single Family Residence
Source MLS Metrolist
Property Description
Location
State CA
County El Dorado
Area 12602
Direction HWY 50 to exit on El Dorado Hills Blvd north to Left on Lassen Lane. Right on Park Drive. Stay on Park Drive to the VERY TOP of the hill.
Rooms
Family Room Deck Attached, View
Guest Accommodations No
Master Bathroom Shower Stall(s), Double Sinks, Granite, Tub, Walk-In Closet 2+
Master Bedroom Balcony, Ground Floor, Outside Access, Sitting Area
Bedroom 2 0x0
Bedroom 3 0x0
Bedroom 4 0x0
Living Room Cathedral/Vaulted, Deck Attached, Great Room, View
Dining Room Breakfast Nook, Formal Room, Dining Bar
Kitchen Breakfast Area, Butlers Pantry, Pantry Closet, Quartz Counter, Island, Stone Counter, Island w/Sink, Wood Counter
Interior
Interior Features Cathedral Ceiling
Heating Central, Fireplace Insert, Fireplace(s), MultiUnits, MultiZone, Natural Gas
Cooling Ceiling Fan(s), Central, Whole House Fan, MultiUnits, MultiZone
Flooring Carpet, Concrete, Stone, Tile, Wood
Fireplaces Number 1
Fireplaces Type Living Room, Raised Hearth, Gas Log
Window Features Dual Pane Full,Window Coverings
Appliance Built-In Electric Oven, Free Standing Refrigerator, Gas Cook Top, Gas Water Heater, Hood Over Range, Ice Maker, Dishwasher, Disposal, Microwave, Double Oven, Warming Drawer, Wine Refrigerator
Laundry Cabinets, Sink, Gas Hook-Up, Ground Floor, Inside Room
Exterior
Exterior Feature Balcony, Kitchen, Built-In Barbeque
Parking Features Attached, Garage Door Opener, Garage Facing Front, Guest Parking Available
Garage Spaces 3.0
Fence Metal, Fenced, Full
Utilities Available Sewer In & Connected, Solar, Underground Utilities, Natural Gas Connected
View Panoramic, Valley, Hills
Roof Type Tile
Street Surface Paved
Porch Covered Deck, Uncovered Deck
Private Pool No
Building
Lot Description Auto Sprinkler F&R, Shape Regular, Landscape Back, Landscape Front
Story 2
Foundation Raised, Slab
Sewer Public Sewer
Water Meter on Site, Water District, Public
Schools
Elementary Schools Buckeye Union
Middle Schools Buckeye Union
High Schools El Dorado Union High
School District El Dorado
Others
Senior Community No
Restrictions Tree Ordinance
Tax ID 120-630-007-000
Special Listing Condition None






